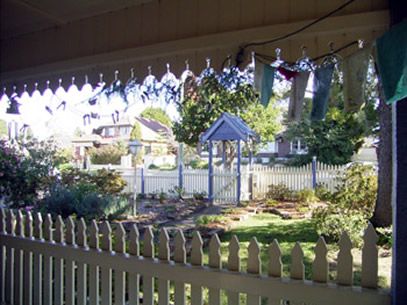It is up to us to live up to the legacy
that was left for us,
and to leave a legacy that is worthy
of our children and of future generations.
(Christine Gregoire 1947 – )
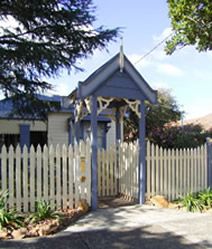 There is something very special about preserving the past in the here and now … working to ensure that the vision and dreams of others who have gone before us are honoured in the present. It’s a responsibility that can weigh heavy. Or it can be regarded as a privilege to be able to safeguard the style and the passion of forebears. The latter is definitely the outlook of NSW couple Mike and Sharon Fuller whose wonderfully cosy country home has been furnished and decorated in sympathy with not only the original character of the architecture, but also in honour of the previous owner whose heart and soul went into the restoration of the property to create the superbly comfortable residence as it presents today.
There is something very special about preserving the past in the here and now … working to ensure that the vision and dreams of others who have gone before us are honoured in the present. It’s a responsibility that can weigh heavy. Or it can be regarded as a privilege to be able to safeguard the style and the passion of forebears. The latter is definitely the outlook of NSW couple Mike and Sharon Fuller whose wonderfully cosy country home has been furnished and decorated in sympathy with not only the original character of the architecture, but also in honour of the previous owner whose heart and soul went into the restoration of the property to create the superbly comfortable residence as it presents today.
As Mike explains, while it is believed that the original heart of the home would have been little more than two rooms when first built as a dairy farm cottage back in 1908 (and it has been extended and modified a number of times since then, over the past century), it was the owner before the Fullers who really transformed the house. “The gentleman who owned the property before us had once been a naval carpenter. With an eye to detail and fine craftsmanship, he worked tirelessly over many years to really give the house its unique style and charm.
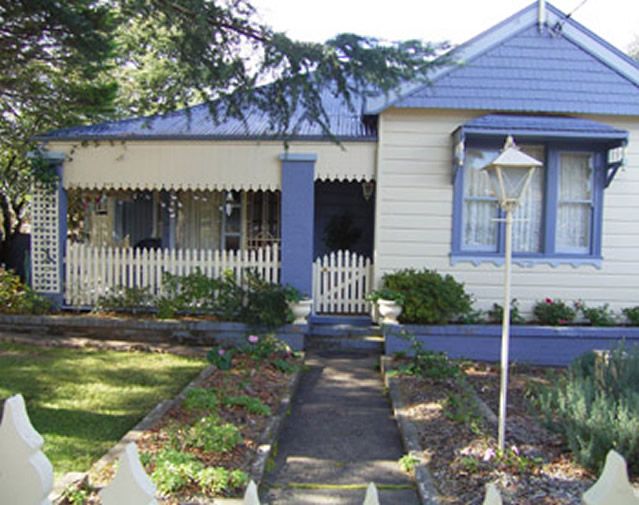
“To create a feeling of warmth and intimacy, he added a false ceiling to the main downstairs part of the house, bringing down the original ceiling height from the original 12 feet. He then added a loft bedroom upstairs, accessed by way of a beautiful timber staircase. He crafted leadlights and installed them in a section of the front living room. He added fretwork to the back section of the house and parquetry flooring to a cosy room to the side of the main living area, the space having been created by enclosing a part of the verandah return. He substantially extended the living space by also closing in a part of the back verandah to create a dining room and then added on a new rear verandah as well as mud room, laundry and toilet, plus another room which is perfect for my office” tells Mike.
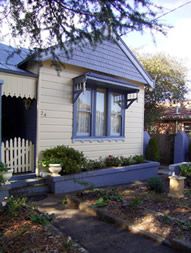 “Sadly, the gentlemen – who obviously was not only extremely talented but also incredibly passionate about the house – died not long after he had completed the major works. His family thus made the decision to sell the estate and we were extremely fortunate to purchase it and be able to continue on his legacy by further adding to the character and period country appointments of the wonderful old residence” Mike adds.
“Sadly, the gentlemen – who obviously was not only extremely talented but also incredibly passionate about the house – died not long after he had completed the major works. His family thus made the decision to sell the estate and we were extremely fortunate to purchase it and be able to continue on his legacy by further adding to the character and period country appointments of the wonderful old residence” Mike adds.
Thus, since purchasing the property a few years ago, the Fullers have worked tirelessly to maintain the integrity of the house, at the same time putting their own stamp on it by way of artful decoration and further improvements which have ultimately served to ‘complete’ the vision of the previous owner and turn the place into the finest home in the street!
To enhance the original Federation style of the house, they have chosen a palette of rich cream and two tones of blues to paint the exterior and picket fence, lychgate and window awnings. A beautiful leadlight has been added to the master bedroom and fretwork above various interior doors. A section of the back verandah has been enclosed to create a fabulous billiard room. Floorboards have been restored and polished. Two superb fireplaces – one in the anteroom off the dining area and another in what was daughter Amy Grace’s bedroom – were discovered behind false walls and have subsequently been fully restored to their former splendour. Picture and chair rails have been added in various rooms and lots of painting and papering has been undertaken to really give the interior both period style and personality. With the incorporation of furnishings and lots of memorabilia – both personal wares and items relevant to the period of the home – the look is complete … a look that certainly honours the passion of both past and present owners alike.
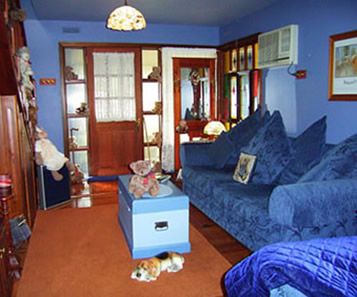 Through the delightful lychgate at the front of the property – painted a combination of cream and Dulux ‘Blue Rock’ to match the house – and down the garden path that leads to a cosy verandah accessed by way of a picket gate, the front door leads into the main living room. Painted a rich jewel blue – ‘Blue Beard’ by Dulux – the mood is immediately intimate, warm and welcoming indoors. A three seater and matching armchair provides both visual and ‘real time’ comfort within the space while a gas log fire serves to draw all to the room to gather and relax. The Kauri pine floorboards are softened with a wool-blend rug, the warmth of the timber floorboards being further echoed by timber architraves, windows and door, and the staircase leading to the loft bedroom above.
Through the delightful lychgate at the front of the property – painted a combination of cream and Dulux ‘Blue Rock’ to match the house – and down the garden path that leads to a cosy verandah accessed by way of a picket gate, the front door leads into the main living room. Painted a rich jewel blue – ‘Blue Beard’ by Dulux – the mood is immediately intimate, warm and welcoming indoors. A three seater and matching armchair provides both visual and ‘real time’ comfort within the space while a gas log fire serves to draw all to the room to gather and relax. The Kauri pine floorboards are softened with a wool-blend rug, the warmth of the timber floorboards being further echoed by timber architraves, windows and door, and the staircase leading to the loft bedroom above.
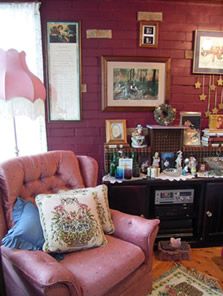 To one side of the living space is what Sharon calls her ‘memory room’. Created by the former owner when he enclosed a part of the front verandah return, the cosy space is feminine and romantic, the mood enhanced by
To one side of the living space is what Sharon calls her ‘memory room’. Created by the former owner when he enclosed a part of the front verandah return, the cosy space is feminine and romantic, the mood enhanced by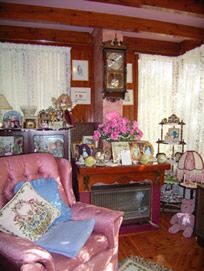 Sharon’s choice of rich plum for the walls and a dusky pink which has been used in between the timber beams on the ceiling. “The room receives the morning sun and has lovely views to the garden. We’ve filled it with lots of treasures such as family photographs and keepsakes, special gifts from family and loved ones, music boxes and crystal vases” Sharon explains. The space – which is furnished with armchairs upholstered in a lovely pink velvet with small blue flower buds – even houses a vintage stereo system which, despite being close to 40 years old, is still in excellent condition and regularly used to play the Fuller’s extensive record collection.
Sharon’s choice of rich plum for the walls and a dusky pink which has been used in between the timber beams on the ceiling. “The room receives the morning sun and has lovely views to the garden. We’ve filled it with lots of treasures such as family photographs and keepsakes, special gifts from family and loved ones, music boxes and crystal vases” Sharon explains. The space – which is furnished with armchairs upholstered in a lovely pink velvet with small blue flower buds – even houses a vintage stereo system which, despite being close to 40 years old, is still in excellent condition and regularly used to play the Fuller’s extensive record collection.
Personal memories and keepsakes are another significant feature of the dining space and adjoining anteroom which is accessed from the main lounge area. Here the upper section of the walls is covered with a deep Brunswick green wallpaper with repeat cream leaf pattern. A sage green has been chosen for the lower walls and chair rail while the feeling of warmth is played up by way of polished floorboards and timber furnishings – including baltic pine ten-seater dining table which was especially made for the space, matching sideboard, and spindle-back chairs.
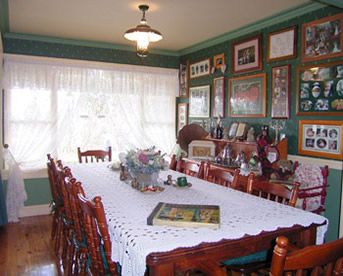
Wall-to-wall framed photographs create a very personal family gallery within the dining room whilst in the adjoining anteroom – with its piano which is a treasured family heirloom, and restored fireplace – more photographs, framed certificates, precious keepsakes and a cabinet of collectable china combine to further reflect the importance the Fuller’s place on honouring yesteryear and the heart connections shared with loved ones. Other significant elements within the space include a display of Mike’s father’s war medals, and two marvellous artisan bears – displayed atop vintage planter stands made by Mike’s grandfather – called ‘Tootsy’ and ‘Tallulah the Trollop’, which Mike and Sharon gave each other as special ‘surprise’ gifts when they first bought the house.
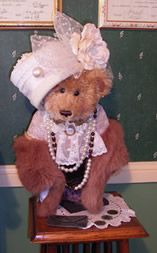 |
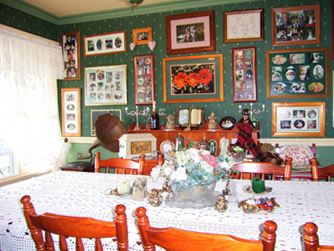 |
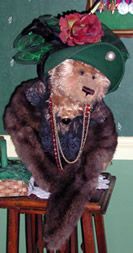 |
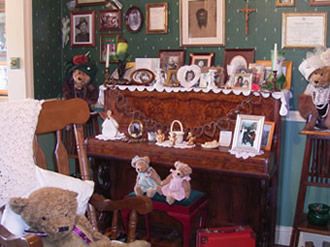 |
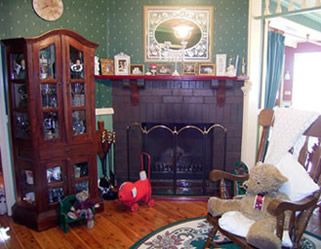 |
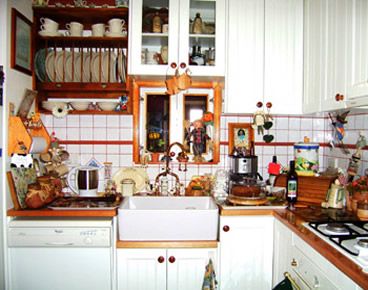
Accessed from the anteroom, the Fuller’s country kitchen continues to reflect the warm and cosy character that permeates the entire interior of the family’s wonderful country home. As a consequence of the fact that the room is fairly compact, Mike and Sharon chose white cabinetry and matching electrical appliances so as not to make the space feel closed in. The tongue and groove cabinets have been finished with a revolutionary vinyl wrap which helps to make them easy to clean and maintain; a marvellous white vitreous china butlers sink further complementing the style of the cabinetry. To then temper the crisp white, the Fullers chose a natural timber finish for an integrated plate rack and counter tops and incorporated a number of key wooden furnishings.
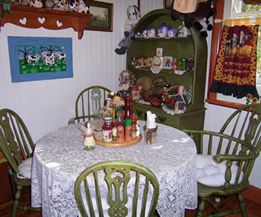 “We wanted to include a table and chairs in the kitchen to play up that wonderful old fashioned farmhouse feel. In addition, we were determined to hold on to the table and chair setting and matching hutch – stained an aged winter green by Mike – because we bought them before we were married. So the new fitout for the kitchen was designed around these important sentimental pieces” Sharon tells. To further emphasise the farm feel, Sharon made café curtains from a marvellous cow-print fabric and purchased a stunning cabinet – crafted from recycled fence palings – which she then had custom-painted with a beautiful bovine. An array of vintage kitchenalia – including canisters and old utensils, Carnival ware glass from Mike’s grandparents and various vintage implements which came from both the couple’s parents – further add to the sense of nostalgia and rural inspiration in the cookroom.
“We wanted to include a table and chairs in the kitchen to play up that wonderful old fashioned farmhouse feel. In addition, we were determined to hold on to the table and chair setting and matching hutch – stained an aged winter green by Mike – because we bought them before we were married. So the new fitout for the kitchen was designed around these important sentimental pieces” Sharon tells. To further emphasise the farm feel, Sharon made café curtains from a marvellous cow-print fabric and purchased a stunning cabinet – crafted from recycled fence palings – which she then had custom-painted with a beautiful bovine. An array of vintage kitchenalia – including canisters and old utensils, Carnival ware glass from Mike’s grandparents and various vintage implements which came from both the couple’s parents – further add to the sense of nostalgia and rural inspiration in the cookroom.
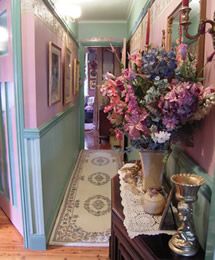 The more private quarters of the house continue this wonderfully nostalgic yesteryear mood, with colours, furnishings and decorating treatments used to invoke the past … at the same time providing optimum comfort and character in the here-and-now! The master bedroom is accessed by way of a hallway painted a combination of mint green and a much darker tone, with dusky pink used between the chair and picture rail, the look completed with a rose-adorned Victorian-style border paper. Norman Lindsay prints and a wool runner further aid in creating a romantic vintage mood within the space … a ‘preamble’ to the old-fashioned feel of the bedroom into which it leads.
The more private quarters of the house continue this wonderfully nostalgic yesteryear mood, with colours, furnishings and decorating treatments used to invoke the past … at the same time providing optimum comfort and character in the here-and-now! The master bedroom is accessed by way of a hallway painted a combination of mint green and a much darker tone, with dusky pink used between the chair and picture rail, the look completed with a rose-adorned Victorian-style border paper. Norman Lindsay prints and a wool runner further aid in creating a romantic vintage mood within the space … a ‘preamble’ to the old-fashioned feel of the bedroom into which it leads.
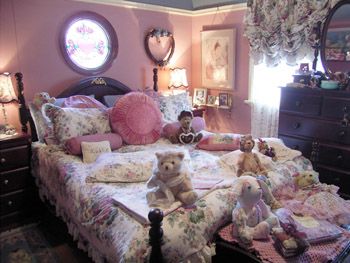 The Fullers believe that the master bedroom would have once been the formal parlour of the house. To restore a sense of Federation style, they have painted it a rich ‘Briar Rose’ by Dulux (with sage green above the picture rail) which is the perfect complement for the polished timber floorboards. Inside the fireplace to one side of the room they’ve incorporated a clever electric log fire and into the wall above the bed had a porthole-style leadlight installed, the motif of hearts designed by Sharon to represent love and the enduring memory of her beloved late mother. The room is furnished with a rosewood bedstead, tallboy and matching duchess mirror, as well as a Queen Anne wardrobe which originally belonged to Mike’s grandmother. Key softening features include lace curtaining, doona cover and matching shams adorned with English roses, and Austrian blinds in a matching English rose print.
The Fullers believe that the master bedroom would have once been the formal parlour of the house. To restore a sense of Federation style, they have painted it a rich ‘Briar Rose’ by Dulux (with sage green above the picture rail) which is the perfect complement for the polished timber floorboards. Inside the fireplace to one side of the room they’ve incorporated a clever electric log fire and into the wall above the bed had a porthole-style leadlight installed, the motif of hearts designed by Sharon to represent love and the enduring memory of her beloved late mother. The room is furnished with a rosewood bedstead, tallboy and matching duchess mirror, as well as a Queen Anne wardrobe which originally belonged to Mike’s grandmother. Key softening features include lace curtaining, doona cover and matching shams adorned with English roses, and Austrian blinds in a matching English rose print.
In the home’s second bedroom which was once inhabited by the Fuller’s daughter Amy Grace (now 25 and no longer living at home, just like her sisters Rebecca who is 31 and Hollyanna who is 28), the look is ‘Holly Hobby’ all the way with a tranquil colour scheme of ‘Country Blue’ by Dulux, and gloss white, with touches of soft blue and white gingham. The room is believed to have originally been the home’s early internal cookroom, as betrayed by the hearth which was discovered when wall boards were removed. The home’s third bedroom is upstairs, above the main living area. The abode of son Michael (20), it’s a marvellous retreat painted a combination of sapphire blue, half-strength sapphire on the ceiling, and a feature wall of ‘Fire Engine’ red by Dulux.
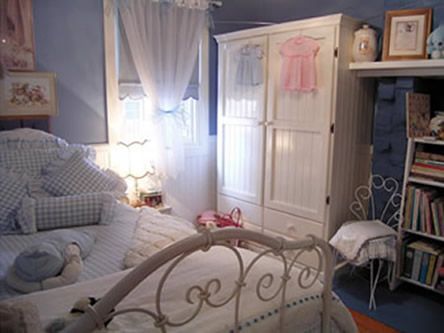 |
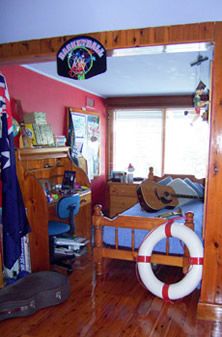 |
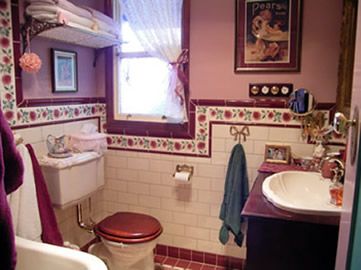 Completely restored from floor to ceiling – with ceramic cream tiles, rose border and burgundy capping; tessellated floor in burgundy and cream tiles; and rosewood-stained timber vanity – the home’s bathroom further replicates the look of a bygone era which permeates the entire downstairs part of the house. A contemporary clawfoot bath has been installed, a traditional pull switch for the lights adding a further vintage touch. To carry through the green and dusky pink from the adjoining hall, pink has been used for the upper wall area and sage green for the cornices.
Completely restored from floor to ceiling – with ceramic cream tiles, rose border and burgundy capping; tessellated floor in burgundy and cream tiles; and rosewood-stained timber vanity – the home’s bathroom further replicates the look of a bygone era which permeates the entire downstairs part of the house. A contemporary clawfoot bath has been installed, a traditional pull switch for the lights adding a further vintage touch. To carry through the green and dusky pink from the adjoining hall, pink has been used for the upper wall area and sage green for the cornices.
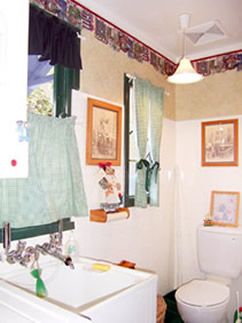
The hallway not only leads to the sleeping accommodation but, in the opposite direction, flows past the home’s laundry and into a rear vestibule or mud room which features a door to allow the family to access the home from outside, shed coats and 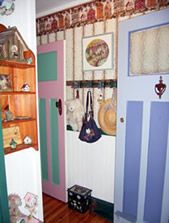 wet shoes, and then enter into the warmth of the interior. The laundry is tiled to head height, with an imported American ‘wash days’ border just under the cornice. Fresh green and white gingham curtains and white and green Federation-style tiles on the floor further play up the country character of the space – a look that is further echoed in the vestibule, with its white tongue-and-groove wainscot, birdhouse-adorned imported American wallpaper border and wall hooks for bags, coats and hats.
wet shoes, and then enter into the warmth of the interior. The laundry is tiled to head height, with an imported American ‘wash days’ border just under the cornice. Fresh green and white gingham curtains and white and green Federation-style tiles on the floor further play up the country character of the space – a look that is further echoed in the vestibule, with its white tongue-and-groove wainscot, birdhouse-adorned imported American wallpaper border and wall hooks for bags, coats and hats.
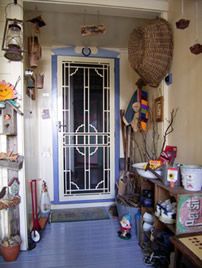 On the other side of the rear entrance, a series of laundry collectables, together with the flotsam and jetsam of many collecting forays frames the entry to the back door. There’s an old Persil box and sad irons, vintage saws and wash tub, nostalgic scooter and lanterns plus a very special old piece – Sharon’s mother’s original cast iron pot stand.
On the other side of the rear entrance, a series of laundry collectables, together with the flotsam and jetsam of many collecting forays frames the entry to the back door. There’s an old Persil box and sad irons, vintage saws and wash tub, nostalgic scooter and lanterns plus a very special old piece – Sharon’s mother’s original cast iron pot stand.
The vintage, country inspired look continues into the garden and surrounding landscape … of course! At the very back of the property, raised beds feature 45 rose bushes with geraniums, hydrangeas and various other shrubbery, plus climbing roses trained on a series of unique trellises which Mike crafted from recycled fence palings. The corrugated asbestos-style fencing – another vintage feature of the property – has been painted the same blue as the exterior trim of the building, the colour helping to ‘tie’ the back garden to the house.
 |
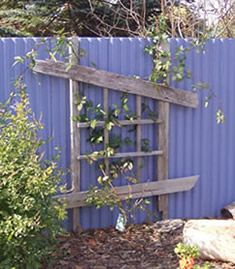 |
“During the time we have lived here, we have truly put our heart into the ongoing restoration and decoration of the property – both inside and out. We’ve worked in accord with the style of the architecture but also in the spirit of the previous owner who had such a passion for the place. In many ways it has truly become a home of ‘many hearts’ … something that everyone seems to sense the moment they walk through the lychgate and down the garden path” states Sharon. Certainly one look at the Fuller’s wonderful heritage country home is proof that they have succeeded in the mission to uphold an important legacy … for now and the generations to come!
