I like to see a man
proud of the place in which he lives.
I like to see a man live
so that his place will be proud of him.
(Abraham Lincoln 1809 – 1865)
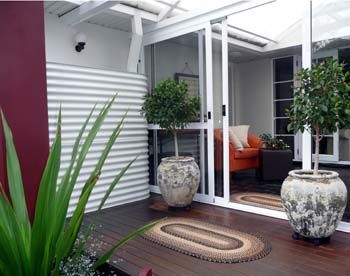 It is the reality of our very existence. Nothing stays the same. Things are always changing. Circumstances and times continue to move forward, and we each daily move with them. When we have the opportunity to stand and look back, we can often marvel at how far we have travelled and how extreme a transformation it is that we have endured. Indeed it’s the story of life. And it’s certainly the tale behind the handsome, contemporary country home that is owned by Rex Ellison within the Blue Mountains valley of NSW.
It is the reality of our very existence. Nothing stays the same. Things are always changing. Circumstances and times continue to move forward, and we each daily move with them. When we have the opportunity to stand and look back, we can often marvel at how far we have travelled and how extreme a transformation it is that we have endured. Indeed it’s the story of life. And it’s certainly the tale behind the handsome, contemporary country home that is owned by Rex Ellison within the Blue Mountains valley of NSW.
To explain, the blonde and red brick veneer Hooker home was built in the 1960s. Former owners had given it a make-over in the 1970s in keeping with the fashion of the day … by adding a family room at the back of the house – decorated in ‘de rigueur’ Mission Brown, of course – and also including a flat-roofed carport to one side of the dwelling. Their improvements also incorporated the creation of a steel-framed and screened enclosure at the front of the house to achieve a style of indoor/outdoor living space.
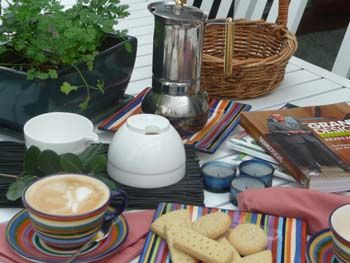 When the Ellisons moved in towards the end of the 1980s, further extensions and renovations were undertaken to achieve a comfortable residence in which to raise two children to adulthood. Significant works included the glassing-in of the front screened area to create a bright and sunny atrium. A triple carport replaced the former single version and a large verandah was added to the back of the house to take full advantage of the views down into the valley and towards Sydney, not to mention the creation of an ideal summer living space.
When the Ellisons moved in towards the end of the 1980s, further extensions and renovations were undertaken to achieve a comfortable residence in which to raise two children to adulthood. Significant works included the glassing-in of the front screened area to create a bright and sunny atrium. A triple carport replaced the former single version and a large verandah was added to the back of the house to take full advantage of the views down into the valley and towards Sydney, not to mention the creation of an ideal summer living space.
The extensive refurbishments at the time also included the installation of a new Tasmanian oak kitchen and the renovation of both the main and ensuite bathrooms as well as a downstairs laundry (all in keeping with the style and theme of the new kitchen, especially by way of the inclusion of granite-style laminated benchtops in all spaces). A large area was also dug out underneath the back of the house to create a place for all-weather entertaining. Other interior improvements at the time also included the removal of carpet and the polishing of existing floorboards in the main walkways; painting of walls throughout; the installation of slimline blinds and the establishment of the property’s main gardens.
But it was not until more recent times that the home was to undergo its most extreme and extensive revamp … bring it into line with more contemporary trends, at the same time being enhanced with a very distinctive, masculine interpretation of country style. With both children having completed their senior education and individually pursuing their own paths of tertiary studies, part-time employment and even overseas travel, Rex seized the opportunity to bestow the home with his own distinctive decorating style and, in turn, to create a wonderfully bespoke country home that is ever comfortable and highly individual.
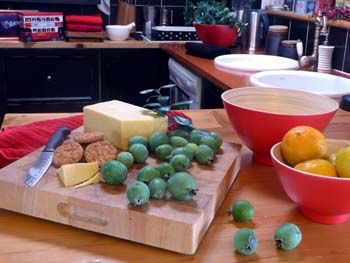 As he explains “I have always loved a monochromatic palette of black on white and this was to be my starting point. A significant part of the renovation also centred around achieving much more light and a feeling of openness within the interior. I wanted to somehow bring the garden and a sense of the outside indoors, and so I set about not only adding lots of glass and larger windows but also widened a number of interior doorways to achieve a better flow and feel of open-plan living.”
As he explains “I have always loved a monochromatic palette of black on white and this was to be my starting point. A significant part of the renovation also centred around achieving much more light and a feeling of openness within the interior. I wanted to somehow bring the garden and a sense of the outside indoors, and so I set about not only adding lots of glass and larger windows but also widened a number of interior doorways to achieve a better flow and feel of open-plan living.”
With this in mind, Rex removed a small interior boxed air conditioning unit which was set high in the wall in the family dining area and installed a panel of Flemish glass. This was to become a significant ‘jumping off point’ for the renovation as it inspired him to utilise the same glass – which provides optimum light combined with ideal privacy – throughout various other parts of the house, including the bathroom and ensuite, as well as an entrance area close to the back door. The glass throughout the rest of the house was then also made new, with the installation of double hung windows in the bedrooms; French doors leading from the formal lounge into the atrium; and expansive bifold doors across the length of the family room. In the warmer months these can be opened to connect the new rear deck and the interior space, instantly doubling the entertaining area and truly connecting the indoors to the outside.
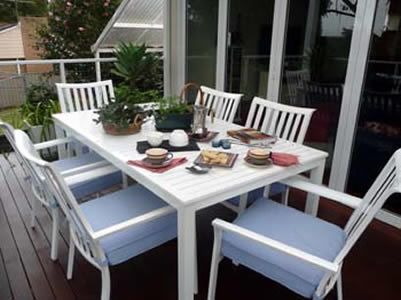 Also of significant mention here is the refurbishment done to the rear decking, Rex selecting a handsome Merbau flooring which he had specially stained and oiled, with white powder-coated balustrading finished with stainless steel wiring which provides optimum security and yet does not impede the impressive views of the garden and surrounding vistas.
Also of significant mention here is the refurbishment done to the rear decking, Rex selecting a handsome Merbau flooring which he had specially stained and oiled, with white powder-coated balustrading finished with stainless steel wiring which provides optimum security and yet does not impede the impressive views of the garden and surrounding vistas.
Internally, the walls were stripped of former finishes and adornment, and several doorways were widened before gyprocking was refurbished and the process of painting was commenced. To maintain a seamless flow throughout and to further play up his love of monochromatic interior schemes, Rex chose ‘Winter Haven’ white for all wall surfaces, with the exception of a rich ‘Manor Red’ feature wall in the family room and wainscot in the adjoining dining area. To further accentuate the treatment and to emphasise the union between inside and outdoors, external columns at the very front of the house were painted the same moody red as were a number of feature areas within the entertaining area at the rear of the house.
Existing carpeting was removed, as were cork tiles in the kitchen and dining areas, so that the Cypress pine floorboards underneath could be polished, the end result being yet another example of the seamless flow created from room to room throughout the interior, right from the time one crosses the ‘official threshold’ which is just inside the slate-floored atrium. The slate on the atrium floor, as well as that on the rear downstairs entertainment and barbeque area, was revived with a black-stained varnish to bring it back to life and give it a subtle glow.
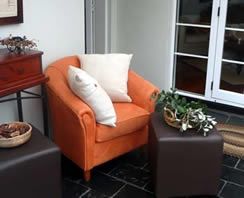 If truth be known, the renovations began beyond the front door, with the creation of a new entrance verandah complete with Merbau decking to match that used on the rear deck. The front deck – with its corrugated powder-coated white water tank (the contents of which are used to maintain the front garden) – leads from the interior into the front yard which, in keeping with Rex’s meticulous eye for detail, has been overhauled with new plantings, cement edging, lawn restoration and the inclusion of a delightful water feature created within a deep rustic urn.
If truth be known, the renovations began beyond the front door, with the creation of a new entrance verandah complete with Merbau decking to match that used on the rear deck. The front deck – with its corrugated powder-coated white water tank (the contents of which are used to maintain the front garden) – leads from the interior into the front yard which, in keeping with Rex’s meticulous eye for detail, has been overhauled with new plantings, cement edging, lawn restoration and the inclusion of a delightful water feature created within a deep rustic urn.
From the front verandah, one steps into the bright and airy atrium, made all the more comfortable and inviting by way of a copious cane lounge upholstered in a fresh white linen, and a handsome occasional chair covered in a burnt orange cotton. Rex maintains that this is the perfect place to read the papers on a winter’s morning, and, due to French doors leading into the adjoining formal lounge, can double as additional entertaining space when a crowd gathers.
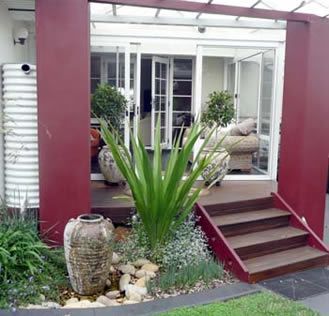 |
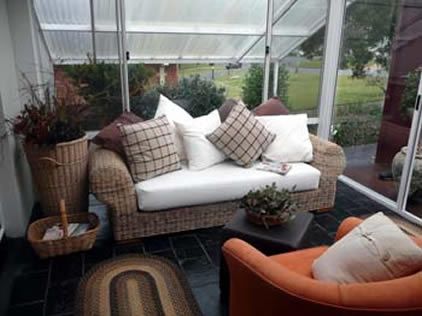 |
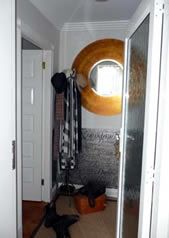 As already noted, the main front door is also accessed via the entrance atrium, the powder-coated door again presenting an example of Rex’s passion for Flemish glass. Across the threshold, the hallway leads to bedrooms and into the kitchen and family room, with the formal lounge accessed to the right. A sense of occasion has been achieved in the hallway by way of a striking calligraphy-adorned pewter foil wallpaper adorned with the names of significant Australian country towns. In keeping with the bespoke nature of Rex’s entire restoration campaign, he had the old linen cupboard in the entrance hall removed, and, into the recess, a DVD rack – which doubles as a bookshelf – was installed at head height. A custom-made wooden blanket box with a distressed off-white paint finish was then integrated into the recess. On the wall above, the name of an important location to the family was painted in a calligraphy style to match that of the wallpaper.
As already noted, the main front door is also accessed via the entrance atrium, the powder-coated door again presenting an example of Rex’s passion for Flemish glass. Across the threshold, the hallway leads to bedrooms and into the kitchen and family room, with the formal lounge accessed to the right. A sense of occasion has been achieved in the hallway by way of a striking calligraphy-adorned pewter foil wallpaper adorned with the names of significant Australian country towns. In keeping with the bespoke nature of Rex’s entire restoration campaign, he had the old linen cupboard in the entrance hall removed, and, into the recess, a DVD rack – which doubles as a bookshelf – was installed at head height. A custom-made wooden blanket box with a distressed off-white paint finish was then integrated into the recess. On the wall above, the name of an important location to the family was painted in a calligraphy style to match that of the wallpaper.
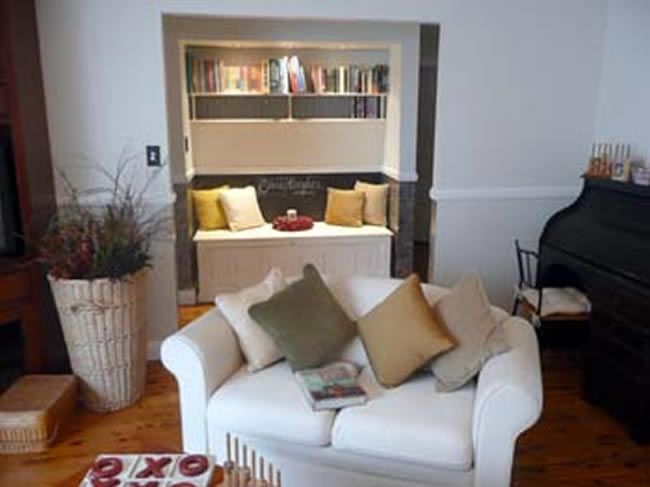
Across from the new hallway seat is the home’s formal lounge room. Rex had the doorway opening between the two widened to match the width of the hallway alcove opposite. To create visual interest and yet maintain a white palette for the walls, Rex had the wainscot painted a double tint of the ‘Winter Haven’ used on the top of the walls here and throughout most other parts of the house. The handsome room is furnished with a combination of three double-seater sofas which are covered in an off-white linen; a robust coffee table crafted in recycled Oregon to match the dining table in the adjoining room; a custom-crafted sideboard and corner cabinet stained a deep rich Jarrah; and a writing desk which Rex had finished in his favourite black distressed paint treatment. Illumination in the space is provided by way of a striking contemporary five-arm brass chandelier which matches a three-arm version above the dining room table, the opaque glass in each light fitting in turn matching that used in the oyster fittings throughout the rest of the house.
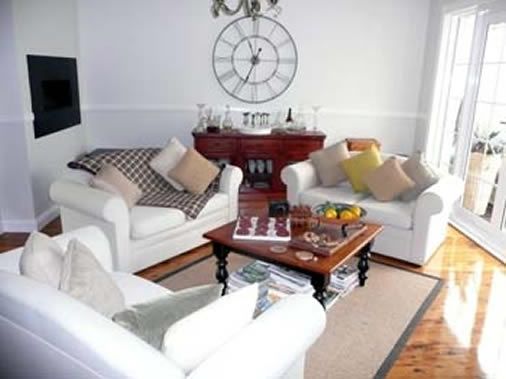
Between the lounge and adjoining dining area just off the kitchen, Rex had a gas-powered log fire installed into the wall, the flicker of flames in winter creating a magical effect as they are reflected in the abundant glass doors and windows in the surrounding rooms. In the dining room, traditional country spindle-back Captain’s chairs have been given a new – and decidedly masculine – lease on life by way of a distressed black paint finish, the effect being repeated on the underside of the robust Oregon table. To create additional warmth in an otherwise very open room, Rex decided to paint the wainscot here the same rich ‘Manor Red’ as a feature wall at the back of the adjoining family room.
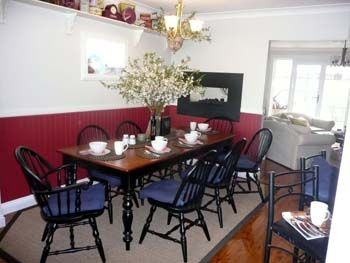 |
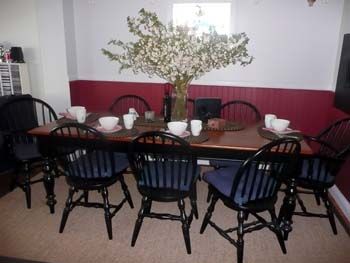 |
The family room is indeed the living ‘heart’ of the home, for here all relaxing takes place, as well as important ‘work’ as the room neighbours a bespoke office which is furnished with custom wall cabinetry and work desk that would rival the best business centres in the land. The family room – with its predominant ‘Winter Haven’ scheme and ‘Manor Red’ feature back wall (which leads into the open-plan office) – is furnished with a pair of robust deep blue leather lounges (a three seater and matching two-and-a-half seater), as well as tailor-made cabinetry in the form of DVD and CD racks either side of another bespoke piece – an entertainment unit in the same white-washed distressed timber finish. A handsome traditional American patchwork quilt in a combination of blues, reds and black not only adds an important softening touch and sense of warmth but also serves to cleverly ‘tie together’ the accent colour scheme here and in the adjoining dining area and kitchen.
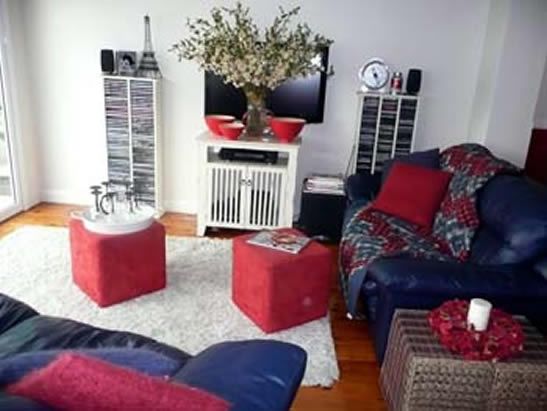
The sense of connection and easy flow from one space to another has been paramount in Rex’s design plan. The kitchen – which is to one side of the dining area – is the perfect illustration of such a ‘mission de force’. The renovation of the cookroom involved many major works, including the removal of all existing Tasmanian oak cupboard doors and drawers which were sent off to be professionally painted a rich black and then distressed to bring out the colour and grain of the wood beneath. Recycled Oregon was used for benchtops and work surfaces, with a new porcelain sink and companion draining sink installed with new brass tapware. The cupboard fronts and drawers were then replaced and brass fittings selected to match the tapware.
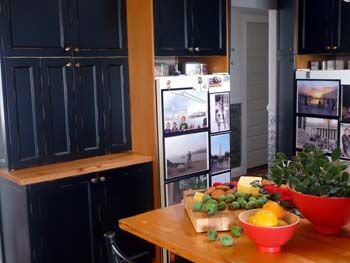 |
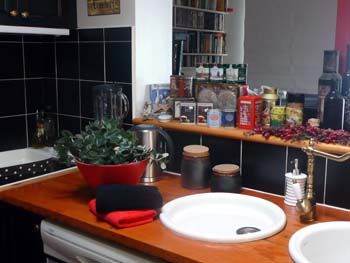 |
Overhead, an existing skylight was given a clever country update by way of a metal grid installed into the recess, this creating the perfect place to hang regularly-used pots, pans and other such kitchenalia, all of which are suspended from stainless steel butchers’ hooks.
Instead of replacing the existing refrigerator and freezer, Rex came up with the very clever idea of adding traditional brass pull handles – similar to those one would normally see on timber cabinetry – and then covered both appliances with a collage of black-framed portraits depicting the family’s world adventures. The special magnetic frames can be moved around at whim, and are a daily reminder of wonderful times spent together in such places as Greece and England.
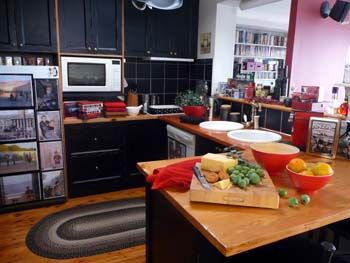 |
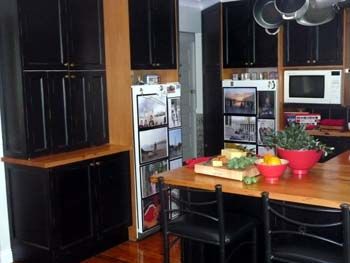 |
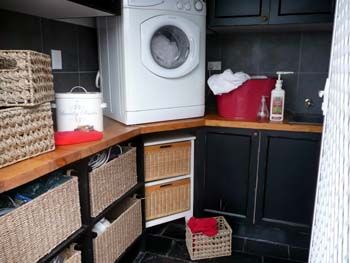 In true ‘coordinate and follow through’ style, Rex then replicated the same decorating treatment in the downstairs laundry, with a repeat of the black distressed timber cabinetry and Oregon benchtops (which were raised slightly higher than they previously were so as to be the optimum height for easy loading of the washing machine and activities such as folding and sorting). The framework of existing cabinetry was retained under the benchtops, with cane baskets installed in place of solid drawers. Brass knobs on the cupboards above match those used in the kitchen upstairs.
In true ‘coordinate and follow through’ style, Rex then replicated the same decorating treatment in the downstairs laundry, with a repeat of the black distressed timber cabinetry and Oregon benchtops (which were raised slightly higher than they previously were so as to be the optimum height for easy loading of the washing machine and activities such as folding and sorting). The framework of existing cabinetry was retained under the benchtops, with cane baskets installed in place of solid drawers. Brass knobs on the cupboards above match those used in the kitchen upstairs.
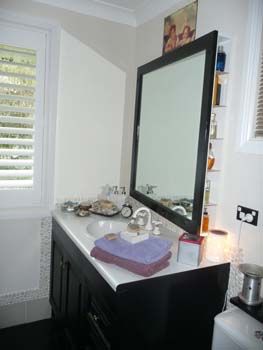 By way of his very clever design mission, this treatment was then again repeated in the home’s main bathroom and ensuite where a very clever design trick was undertaken to create a novel shelving space down the side of the mirror above the vanity. As Rex explains “instead of placing it flush to the wall I had the builder tilt the mirror off the wall on one side. The whole thing is secured by way of a bespoke V-shaped cupboard behind … which really looks like a large wedge the length of the mirror, with compartments which are ideal to store daily used toiletries and colognes. The other great thing about the resultant angle of the mirror is the fact that it provides the perfect rear reflection in the mirrored cupboards in the bedroom opposite, meaning one never has to worry about what one’s back view looks like … you can check it out yourself!” he jokes.
By way of his very clever design mission, this treatment was then again repeated in the home’s main bathroom and ensuite where a very clever design trick was undertaken to create a novel shelving space down the side of the mirror above the vanity. As Rex explains “instead of placing it flush to the wall I had the builder tilt the mirror off the wall on one side. The whole thing is secured by way of a bespoke V-shaped cupboard behind … which really looks like a large wedge the length of the mirror, with compartments which are ideal to store daily used toiletries and colognes. The other great thing about the resultant angle of the mirror is the fact that it provides the perfect rear reflection in the mirrored cupboards in the bedroom opposite, meaning one never has to worry about what one’s back view looks like … you can check it out yourself!” he jokes.
Speaking of the adjoining bedroom, here the custom-crafted story continues. Plantation shutters which were tailor-made shade the newly-installed bay window and create essential privacy, at the same time being in keeping with the light, white-inspired décor of here and the rest of the house. The custom-made bed and neighbouring cabinetry is what Rex calls a ‘Tudor pastiche’, the white-washed and distressed timber furniture being adorned with Tudor-style carving that speaks of another time and place … and yet is contemporary and very definitely ‘masculine’ at the same time. The bed is dressed with a linen quilt cover and collection of linen, satin and corduroy cushions, their very arrangement bearing witness to the owner’s particular penchant for order and coordination.
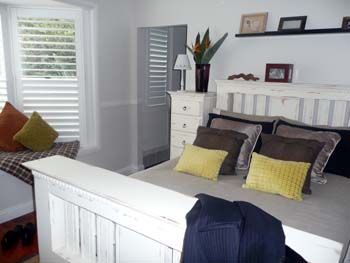 |
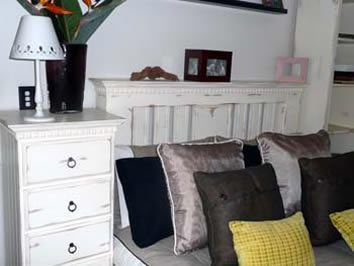 |
When taking in the overall layout of the entire home, and understanding the renovation design brief which Rex has meticulously executed throughout – from the front door to the back and even into the garden – it is an indisputable fact that it is a ‘tailor made’ country home of the highest quality. First built in the 1960s, it has been brought into the modern age at the hands of a skilful decorator who has taken every opportunity to bestow it not only with a sense of uniformity and order, but also a very distinct outpouring of his own personality. With the greatest attention to detail and a fastidious eye for achieving optimum flow and coordination from room to room, Rex’s home has become a country residence that is a proud reflection of the love and care lavished upon it by ‘the man of the house’!