Positive feelings come from being honest
about yourself and accepting your personality
and physical characteristics, warts and all;
and, from belonging to a family
that accepts you without question.
(Willard Scott 1934 – )
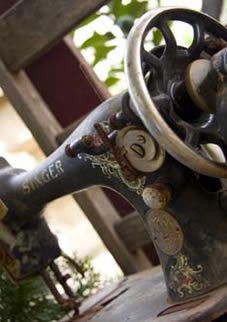 There’s an old rule of thumb regarding the purchasing of property which stipulates that it is the wise investor who will always buy the worst house in the best street rather than a good home in a streetscape that is less desirable. “Location, location, location” the pundits proclaim! And so, with such sound advice ringing in their ears, when it came time to hunt for a home to call their own, Paul and Debbie Banfield set about combing the best parts of their region of choice, content to find something that needed tender loving care … just as long as the site and setting offered a sound investment with good potential future return.
There’s an old rule of thumb regarding the purchasing of property which stipulates that it is the wise investor who will always buy the worst house in the best street rather than a good home in a streetscape that is less desirable. “Location, location, location” the pundits proclaim! And so, with such sound advice ringing in their ears, when it came time to hunt for a home to call their own, Paul and Debbie Banfield set about combing the best parts of their region of choice, content to find something that needed tender loving care … just as long as the site and setting offered a sound investment with good potential future return.
The Banfield’s mission ultimately led them to settle on a large residential block – with a wide, deep frontage – south of Sydney. With views to Lake Illawarra from the front verandah and mountain vistas of the Southern Highlands from the back of the house, they were content that the property they initially chose offered endless possibilities, especially in terms of the fact that its position meant they could never be built out, and the bones of the 1959-built residence offered the potential for extensive future renovation … their ultimate goal being to convert it into a cosy, welcoming residence with all the country trappings and aspirations they hold so dear.
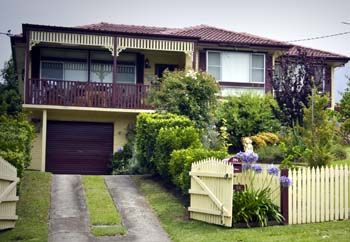 The fact that Debbie is a talented decorator and Paul is a clever craftsmen has certainly contributed to the transformation of the property. But back at the very start – seven years ago – they certainly needed vision, determination and skill to undertake the project of creating country grace within a home that, by their admission, originally had none!
The fact that Debbie is a talented decorator and Paul is a clever craftsmen has certainly contributed to the transformation of the property. But back at the very start – seven years ago – they certainly needed vision, determination and skill to undertake the project of creating country grace within a home that, by their admission, originally had none!
“We have always held to the belief that a home can be created within any space if there is attention paid to the finer details … things like good carpentry and paint treatments, collectables and memorabilia. If you put your heart into a home and work hard to make it your own, it will always feel all the more permanent, safe and significant” states Debbie.
“I guess my high regard of home has something to do with the fact that I was adopted as a child. This has given me a deeper understanding and perspective on what it means to hold one’s family close and to create a place for them to live together where comfort, safety and protection, plus the ‘making and preserving’ of memories is all the more important. It is essential for one to know where they come from and where they belong, and this has been at the heart of the work Paul and I have done to create a home for ourselves and our sons Cohan and Jamal over the years” she adds.
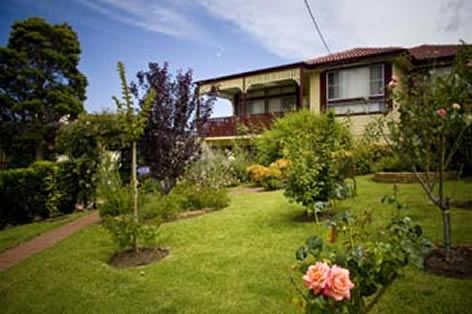 |
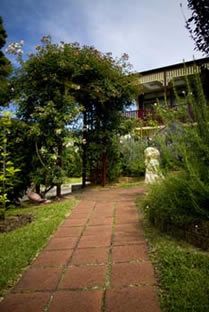 |
And so, with determination and a vision for what the house could ultimately become, the Banfields set about restoring and renovating when they first moved in seven years ago. And as is the case with most home improvement projects, they have continued improving, restoring, decorating and generally making the house their own ever since!
Initial modifications included the painting of the interior throughout in an off-white to work as a background foil for their extensive complement of furnishings and collectables. But instead of using a standard interior paint, Paul cleverly opted for an alternative designed for exterior use. “When used indoors, exterior paints harden better and certainly wear much longer. The only drawback is the fact that they can take up to seven days to cure. In combination with the off-white, we created a number of feature areas and walls with the use of a wonderfully moody red – ‘Egyptian Pyramid’ by Taubmans – and painted the bathroom Dulux’s ‘Light Straw’ to tone with the existing tiles and cabinetry” Paul explains.
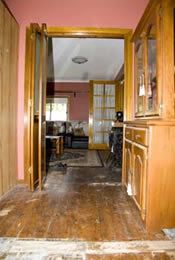 With the richly contrasting off-white and deep red wall treatment decided on, the Banfields then elected to restore the door frames throughout the house – plus skirting boards, chair rails, and interior doors (most of which are Japanese Maple) – by stripping and then staining them a warm Golden Oak. Just under two years ago the ultimate ‘timber enhancement’ of the home occurred when they chiselled up Italian tiles on the floors of the main public areas of the house (the tiles were laid in the 1970s and made the interior feel somewhat dated and cold) and restored the existing cypress pine timber floorboards underneath. (Pictured left, a work in progress as the tiles were chiselled off the floor to reveal cypress pine boards below.)
With the richly contrasting off-white and deep red wall treatment decided on, the Banfields then elected to restore the door frames throughout the house – plus skirting boards, chair rails, and interior doors (most of which are Japanese Maple) – by stripping and then staining them a warm Golden Oak. Just under two years ago the ultimate ‘timber enhancement’ of the home occurred when they chiselled up Italian tiles on the floors of the main public areas of the house (the tiles were laid in the 1970s and made the interior feel somewhat dated and cold) and restored the existing cypress pine timber floorboards underneath. (Pictured left, a work in progress as the tiles were chiselled off the floor to reveal cypress pine boards below.)
Around the same time, the kitchen was given a complete overhaul, with ‘Antique White’ MDF cabinetry, granite-look laminate benchtops and the installation of a range of new appliances and accessories to create the ultimate ‘heart’ of what has been transformed into a warm, welcoming and wonderfully spacious country home.
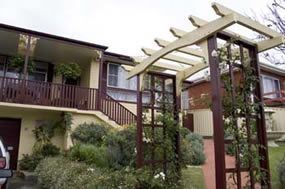
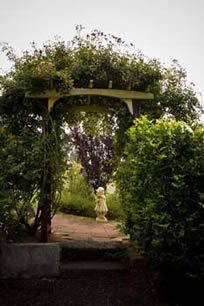 On the outside, the house has been painted a lemon-toned “Garden Picket’ by Dulux, with accents in a rich, deep Dulux ‘Indian Red’ and terracotta roof tiles freshly painted a deep terracotta red. With new laserlite roofing over the front verandah and on the back pergola, new balustrading and the creation of a handsome arbour to welcome all comers to the front of the property, the exterior improvements instantly proclaim to all that the people who live here really care about their home. The exterior has been further enhanced with the addition of fretwork underneath the awnings (which wrap around all sides of the home) and decorative fretwork corner brackets. It all adds up to being a world away from the original yellow exterior of the home, which also boasted pink shutters and lattice, concrete that was painted a bright blue and terracotta roof tiles that were painted a strong contrasting green!
On the outside, the house has been painted a lemon-toned “Garden Picket’ by Dulux, with accents in a rich, deep Dulux ‘Indian Red’ and terracotta roof tiles freshly painted a deep terracotta red. With new laserlite roofing over the front verandah and on the back pergola, new balustrading and the creation of a handsome arbour to welcome all comers to the front of the property, the exterior improvements instantly proclaim to all that the people who live here really care about their home. The exterior has been further enhanced with the addition of fretwork underneath the awnings (which wrap around all sides of the home) and decorative fretwork corner brackets. It all adds up to being a world away from the original yellow exterior of the home, which also boasted pink shutters and lattice, concrete that was painted a bright blue and terracotta roof tiles that were painted a strong contrasting green!
Today, the front verandah not only provides wonderful lake vistas but also the perfect venue for the display of selected collectables and memorabilia which includes an original 1930s veneer sideboard and tin trunk, steel ladder which once belonged to Debbie’s great great aunt, birdhouses, vintage collectables and a very special pig figurine called Priscilla who has been in the family for over 20 years!
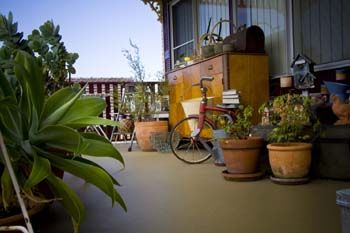 |
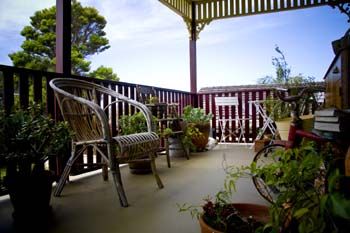 |
With the laying of a paved pathway – which leads from the front yard to the back of the property – and the installation of rambling cottage gardens, the exterior of the home has been both softened and made to feel wonderfully traditional and old fashioned at the same time. The wise selection of vintage-style and cottage garden plants has been essential in this process … species including azaleas and standard roses, agapanthus and camellias, daisies, magnolias, Japanese maple, hydrangeas, lilacs, chrysanthemums, rosemary, lavender, and a delightful ground-cover rose.
From the front verandah, the main entrance door leads into a hallway, with formal living area to the left and master bedroom to the right (at the very front of the house). Down the hallway are the main public living areas – family room, dining and kitchen – which can also be accessed from the rear of the house, via a wide undercover entertaining area covered by a shady pergola.
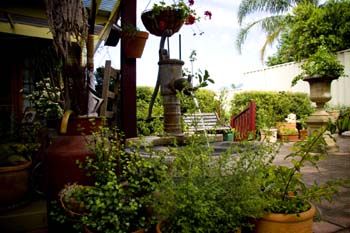 |
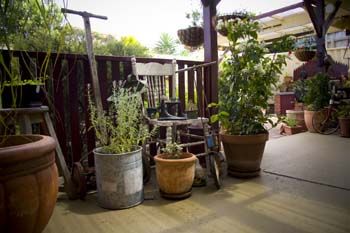 |
The covered area at the back of the house is not only the central location for entertaining and relaxing throughout the warmer months of the year (which, in this part of the world extends from early spring all the way through to late autumn), it is also the showcase for the Banfield’s ever-increasing array of weather-enduring collectables. There’s an old mangle and a number of vintage push mowers, billy cans and an old lamp once used on a prawn trawler, Singer sewing table and miniature metal windmill, Mrs Potts original sad irons and a car pump which once belonged to Paul’s grandfather.
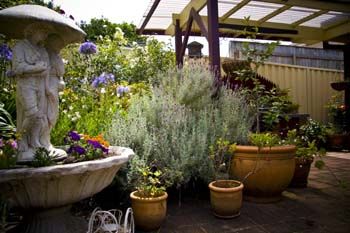 |
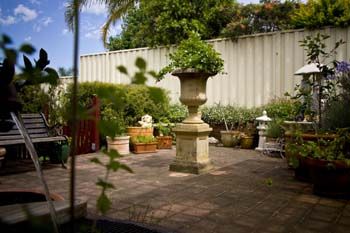 |
There’s also old kero heaters and vintage buckets, vintage chairs and old scooters, a milk can filled with vintage walking sticks, old brooms, umbrellas and many other such collectables. The inventory also includes a wonderful old barrel holding carp and goldfish, the water feature being enhanced with an electric-powered vintage pump. To accommodate the Banfield’s love of entertaining, the area is furnished with two outdoor settings – one seating 14 guests and the other seating six – plus a marvellous custom-built brick barbeque which features a clever picket-fence style backboard which has been painted a rich Indian Red to match the other exterior trim.
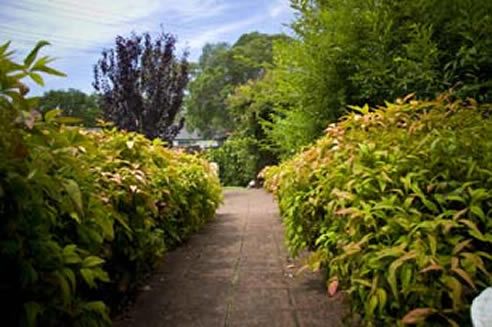 |
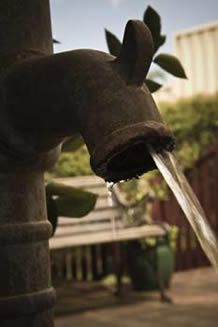 |
Inside the house, the display of memorabilia and collectables is just as important as it is outdoors, the mission to show off the collected wares leading to the installation of a wide range of special shelving solutions, especially in the family room and kitchen where timber shelves have been added at traditional plate-rail height so that everything from cloth dolls and tins (the Banfield’s have a vast, ever-growing collection of both vintage and reproduction examples), electric jugs, birdhouses, English teapots and more! In the cookroom there’s also an overhead pot hanger used to hold bunches of dried flowers (Debbie had to remove the pots and pans it originally held as 20-year-old son Jamal found he was continually knocking his head as he grew taller).
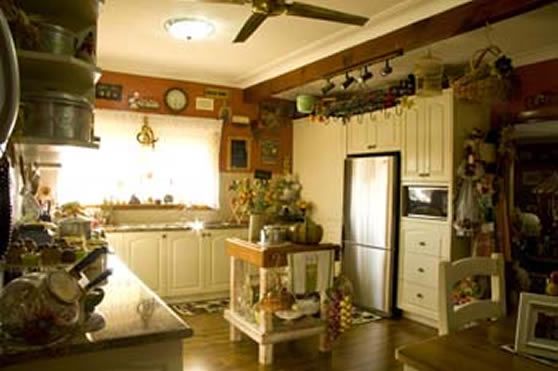
The new kitchen – with its handsome cabinetry and benchtops, Blanco electric stove and fire-burner cooktop with ducted stainless steel hood overhead – is also home to the display of a wonderful array of kitchenalia, vintage scales, faux fruit and vegies, and is crowned with a large chopping block in the middle of the space. “The chopping block is made from recycled Oregon timbers from an old church. Its underneath section has been whitewashed to match the style of the farmhouse dining suite (with bench seats either side and cottage chairs at each end) which sits to one side of the open-plan family entertaining and relaxation area. “When we designed the kitchen it was important to optimise the amount of display space available, and so, in contradiction of the original plan which saw the overhead cupboards extend to the ceiling, we cut them short to create valuable exhibition space for even more of our ever-increasing kitchenalia collectables” Debbie explains.
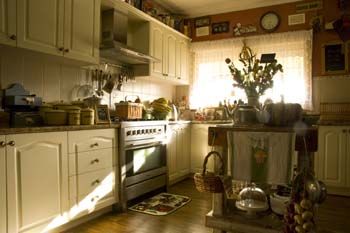 |
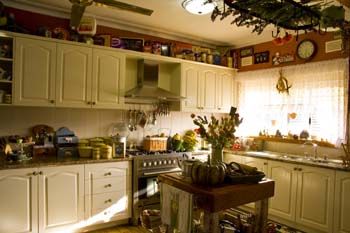 |
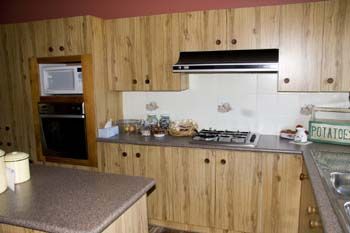 |
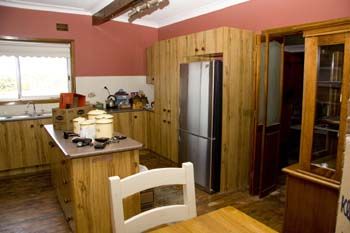 |
(Images of the kitchen before Paul and Debbie worked their magic)
In the adjoining family room the array of collected wares – and their artful display – continues. Optimum seating is provided by two large leather lounges placed side by side, these being softened with throw rugs and a range of country-style cushions, many of which have been handmade. Despite working a busy job, Debbie still finds time to indulge in such creative pursuits, her particular passion being the crocheting of things like handtowels and blankets, doilies and even traditional milk jug covers.
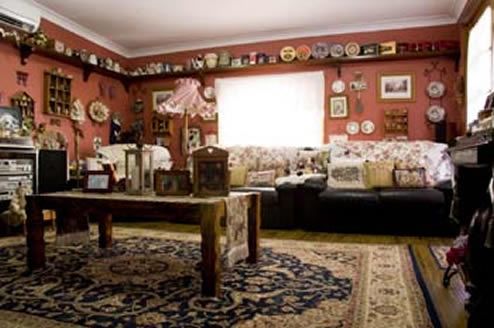
In the middle of the family room is a large wooden coffee table with inlaid tile top which Paul made back when the couple’s eldest son Cohan was only three. It has thus served the family for over 25 years and is testament to Paul’s skill as a country craftsman. It’s also a sentimental feature within the space, other such pieces including a vintage singer sewing machine, an old wooden highchair which once belonged to Debbie’s now 65-year-old cousin, and a marvellous 50-year-old standard lamp which came from her parents.
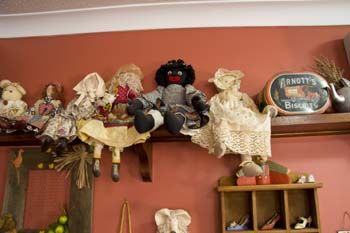 |
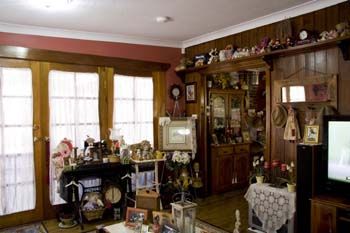 |
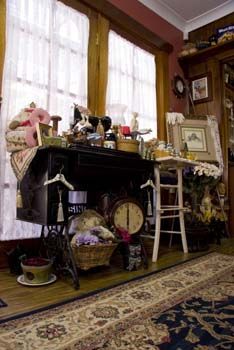 |
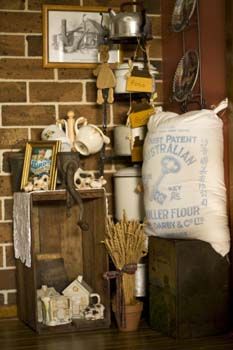 |
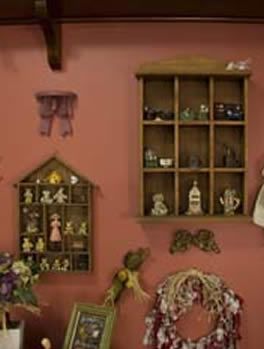 |
Another vintage-style standard lamp is one of the star attractions in the formal lounge room at the front of the house where more memorabilia and sentimental collectables make an important contribution to the warmth and character of the space. A display cabinet – bought raw and stained a rich warm tone by Paul – sits against a panelled timber wall and displays a wide array of vintage china, glassware and treasures collected over a lifetime … each one having a special tale to tell. The lounge setting in the room has been covered in a gold-toned linen (and is dressed with throw rugs, tapestry panels and cushions) while an early 1950s armchair – given to Debbie by an old employer – is covered in a rich floral linen to tone with the other floral accents within the room.
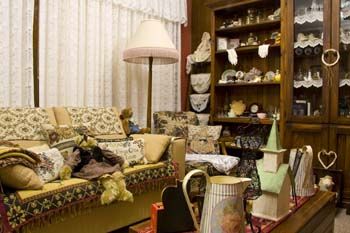 |
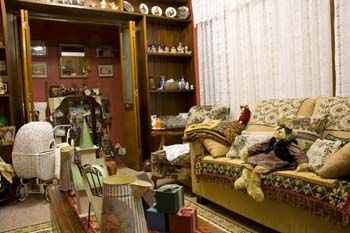 |
The formal lounge is divided from the adjoining entrance hall by way of bifold doors, with custom shelving both above and either side of the doorway so that even more vintage china and collectable treasures can be put on full show. One of the Banfield’s favourite pieces here is an antique anniversary clock which once belonged to Paul’s grandfather. Nearby sits a display created around a vintage meatsafe and wonderful old pram which Debbie has had since she was a little girl. Here another prized possession is a 100-year-old rocking chair which the couple picked up at the Dapto markets some years ago for just $45.
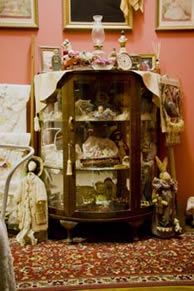 The china cabinet in the hallway originally belonged to Debbie’s grandmother, having been one of her prized possessions when she was first married. The 1940s bow-fronted veneer cabinet holds a collection of Debbie’s favourite porcelain dolls and vases which came from her mother, vintage cups and saucers, as well as a gorgeous setting – covered in cherry blossoms – which Debbie was given when she was a little girl. Other treasures here include lovely old hat pins and brooches, and a glass dome – blown by mouth – which once belonged to Paul’s grandmother.
The china cabinet in the hallway originally belonged to Debbie’s grandmother, having been one of her prized possessions when she was first married. The 1940s bow-fronted veneer cabinet holds a collection of Debbie’s favourite porcelain dolls and vases which came from her mother, vintage cups and saucers, as well as a gorgeous setting – covered in cherry blossoms – which Debbie was given when she was a little girl. Other treasures here include lovely old hat pins and brooches, and a glass dome – blown by mouth – which once belonged to Paul’s grandmother.
To the other side of the entrance hall, the master bedroom is a calm and restful place, made all the more so with rich warm red ‘Egyptian Pyramid’ walls and the warm tones of the timber furnishings. Paul has done much of the timber staining in the room to achieve the desired colour and stacked the bed with additional slats underneath the mattress to create the impression of the ‘high’ beds of old. On the wall above, a very special feature is a framed handcrafted doily – in the shape of a two-storey Gothic country cottage – which the couple procured from America.
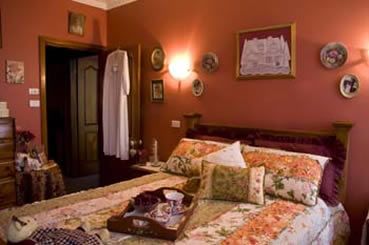 |
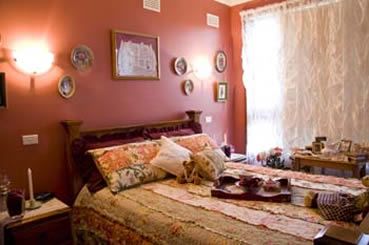 |
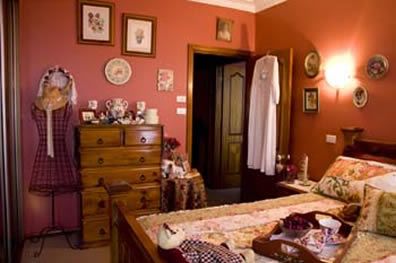 |
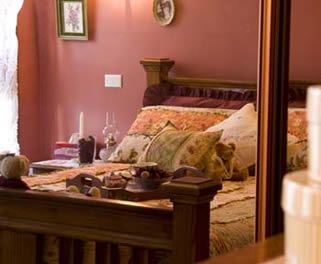 |
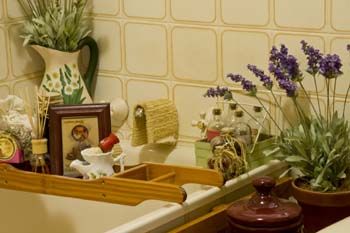 Just off the bedroom, the main bathroom in the house is what Debbie and Paul refer to as their ‘work in progress’. While they have painted the walls a soft ‘Light Straw’ by Dulux, and added railway carriage racks to hold towels and other manchester, there is still a large number of renovations they have planned for the space … including the ultimate removal and replacing of the existing tiles and cabinetry. Meanwhile the space is given its charm and character by way of a huge haul of simple accessories – from framed Pears prints and vintage clothing to potted lavender, a drape of vintage lace over the side of an old timber-framed mirror and other such ephemera.
Just off the bedroom, the main bathroom in the house is what Debbie and Paul refer to as their ‘work in progress’. While they have painted the walls a soft ‘Light Straw’ by Dulux, and added railway carriage racks to hold towels and other manchester, there is still a large number of renovations they have planned for the space … including the ultimate removal and replacing of the existing tiles and cabinetry. Meanwhile the space is given its charm and character by way of a huge haul of simple accessories – from framed Pears prints and vintage clothing to potted lavender, a drape of vintage lace over the side of an old timber-framed mirror and other such ephemera.
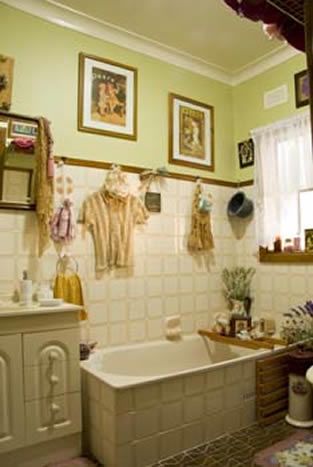 |
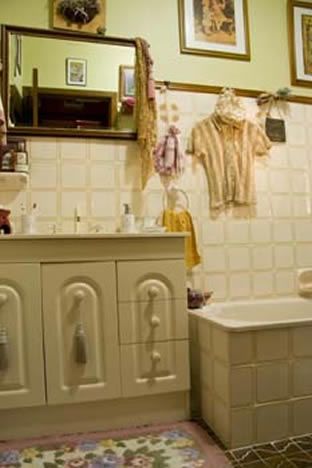 |
The bathroom, like all other rooms of the Banfield’s house – and the outdoors as well – is testament to not only the couple’s skill at designing and creating warm comfortable spaces which are imbued with traditional country character, but importantly, all parts of the house demonstrate the significance of achieving the look through the use of sentimental trappings and collected wares which make association with things and people of the past. As Debbie says “when you’re adopted, things that tie you back to a past and a personal history become even more important and significant. Being ‘chosen’ and raised by adopting parents makes one feel all the more special and loved, and this is the sense that Paul and I have worked so hard to create within our home … so that our own sons know this is where they truly belong, and all friends and visitors who venture within can instantly identify that we both love where we live, and openly welcome all who venture along. And really, adopting traditional country style is the only way we know to achieve such ends, as no other decorating genre represents the essence of warmth and love, of family and a true sense of belonging” Debbie adds.