Our ideals, laws and customs
should be based on the proposition
that each generation in turn
becomes the custodian
rather than the absolute owner of our resources –
and each generation has the obligation
to pass this inheritance on in the future.
(Alberto Moravia 1907 – 1990)
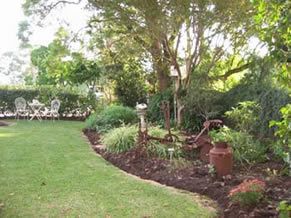
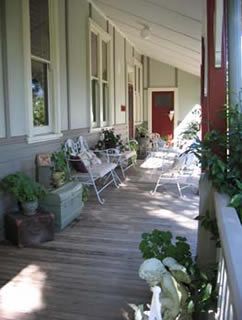 For as long as she can remember, country decorator and avid collector Rhonda has been in love with a unique heritage property in the NSW Blue Mountains. With its sprawling rooms and verandahs that provide views to the gardens which envelop it, its 12 foot ceilings and cedar wainscoting, beautiful fireplaces and endless period features, the graceful residence epitomises the very best in country living typical of a time gone by. But the dream of living here was very nearly dashed several years ago when the graceful manor house was almost razed to the ground as a consequence of a fire which destroyed a significant part of the main structure, and led the company which insured the property to declare that it should be written off and subsequently bulldozed. But for the efforts of the local heritage advisory committee, a significant piece of Blue Mountains history would have been lost. Thankfully, due to the commitment and dedication of the home’s owner – working closely with the builder who possessed a great passion for the property and a determination to see it returned to its former glory – the property was saved, and is now a sanctuary for Rhonda and husband David … the pair regarding themselves as the fortunate custodians of a very important slice of local heritage.
For as long as she can remember, country decorator and avid collector Rhonda has been in love with a unique heritage property in the NSW Blue Mountains. With its sprawling rooms and verandahs that provide views to the gardens which envelop it, its 12 foot ceilings and cedar wainscoting, beautiful fireplaces and endless period features, the graceful residence epitomises the very best in country living typical of a time gone by. But the dream of living here was very nearly dashed several years ago when the graceful manor house was almost razed to the ground as a consequence of a fire which destroyed a significant part of the main structure, and led the company which insured the property to declare that it should be written off and subsequently bulldozed. But for the efforts of the local heritage advisory committee, a significant piece of Blue Mountains history would have been lost. Thankfully, due to the commitment and dedication of the home’s owner – working closely with the builder who possessed a great passion for the property and a determination to see it returned to its former glory – the property was saved, and is now a sanctuary for Rhonda and husband David … the pair regarding themselves as the fortunate custodians of a very important slice of local heritage.
As Rhonda explains, the home was originally built at the very start of the First World War. Fashioned in the Edwardian Arts and Crafts style so popular in the day, it was constructed as the residence of the local church minister and his family. The crowning glory of a sprawling property and surrounded by stone fruit and citrus orchards, the house consisted of four large bedrooms, kitchen – complete with copper and IXL wood fuel stove – and internal bathroom, plus an office for the Reverend, separate formal front parlour, large dining room, and a breakfast room for the family. There was even a separate storage room just off the back verandah for stowing dry foods. Verandahs on each of the other three sides of the home allowed for gracious summer living and entertaining. By all standards it was an impressive, comfortable residence that was, at the time, at the very heart of the local community.
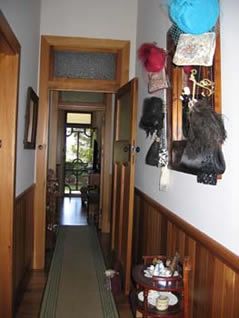 |
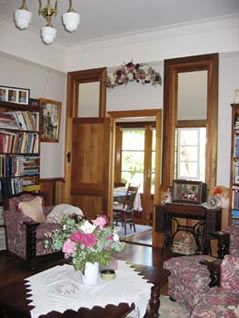 |
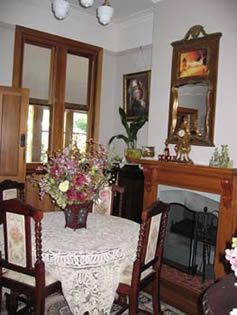 |
“The home also originally boasted the finest period detailing which really set it apart” states Rhonda. “The tall 12 foot ceilings allowed for transom windows above many of the interior doors, each one finished with coloured bubble glass. Ornate plaster work adorned the ceilings in the main public rooms of the house, while the walls – which were originally a plaster-style fibro board – were finished with timber wainscoting and timber battens above, all in the traditional Arts and Crafts style. The cedar wainscot was complemented by beautiful hardwood floorboards throughout.”
The couple have gleaned much of the story of the home from local history records and, importantly, from the elderly grandson of the Minister who originally owned the residence and surrounding land. Today, he lives on a neighbouring property and tells that many of the original inhabitants are buried in the local church cemetery. Although, over time, parcels of the surrounding land were sold off for development, the core property remained within the founding family until its first change of ownership in the 1970s.
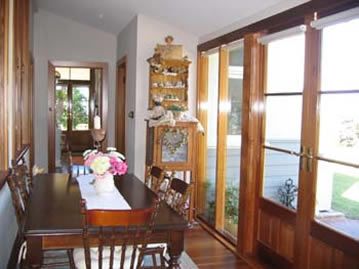 |
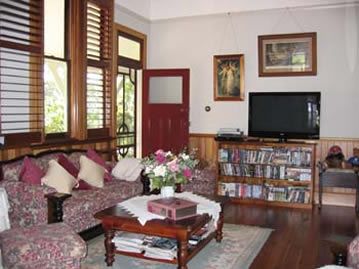 |
“It was not until the Reverend’s elderly daughter-in-law – who had ultimately inherited the home – could no longer manage to live here on her own that the property was sold and transferred into the hands of second owners who set about ‘modernising’ it in accord with the fashions of the day” Rhonda tells. Being the 1970s, this ‘modernisation’ included altering the interior décor in a manner that was hardly in sympathy with the heritage and style of the original structure. “I mean, how could a psychedelic colour scheme of hot pink and green – painted all over the beautiful cedar woodwork – ever work within an elegant Arts and Crafts heritage house” Rhonda poses! At some point around this time, the back verandah was also glassed in to create an indoor/outdoor living space, with French doors to the garden … an alteration which was, thankfully, a little less ‘insulting’ to the original architecture!
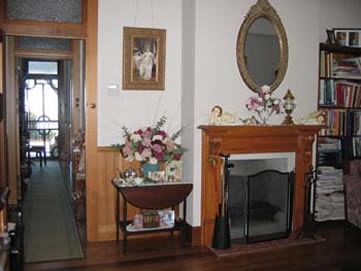 |
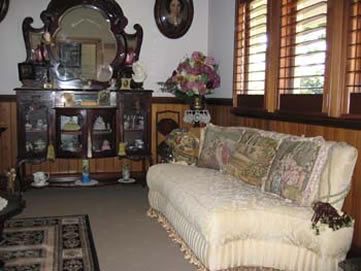 |
In 2001, the home was sold again and the property’s third owners set about attempting to reverse the damage done to the décor and to restore it back to its original graceful style. Their efforts also encompassed modifications which would enhance the home’s appointments and make it wonderfully comfortable for modern living. These included a revamping of the old kitchen and bathroom, plus the conversion of the original storage room off the back verandah into an ensuite for one of the main bedrooms. This process also included the revamping of the adjoining walk-in pantry, a section of which was surrendered to ensure the spaciousness of the neighbouring new ensuite bathroom. The third owners – who worked in sympathy with the original architectural style of the house – also took the opportunity during the course of their restoration programme to add a cedar staircase leading to the attic space in which they created two small, cosy bedrooms.
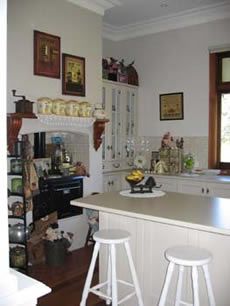 |
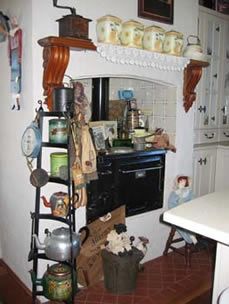 |
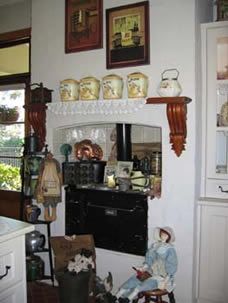 |
But as fate would have it, they had not long finished their work when these industrious owners were transferred interstate and were thus forced to once again put the property on the market. From this point on, the story of the home would have been very different if it were not for ‘the fire of 2006’ which gutted the entire back of the house. As Rhonda reports, the fire is believed to have started in the old breakfast room and, fuelled by all the structural timbers, engulfed the back section and then raced up the cedar staircase to destroy the entire upstairs bedrooms and roof.
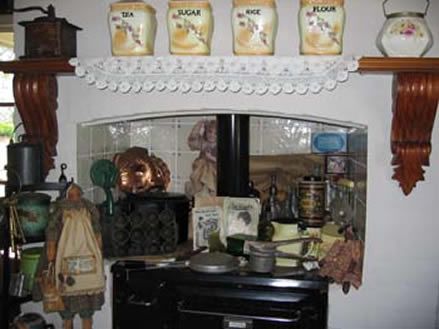 |
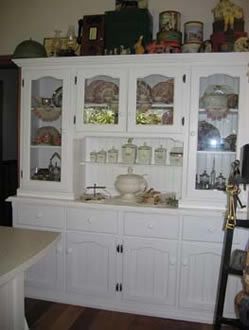 |
Between the fire and the enormous quantity of water that was used to douse it, the company which insured the property was intent on writing it off and having it bulldozed to the ground. Such would have been the fate of the home if it were not for the efforts of the local heritage advisory committee. Through their efforts to save this significant piece of local heritage, the home’s new owner and the insurance company were obligated to secure the services of a talented team of tradesmen who were enlisted to undertake the arduous task of restoring the building – as close as possible – to its condition prior to the fire
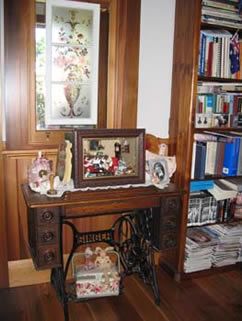 |
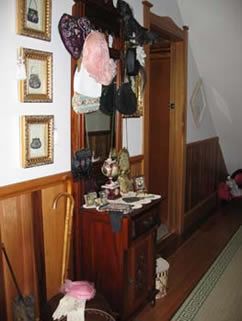 |
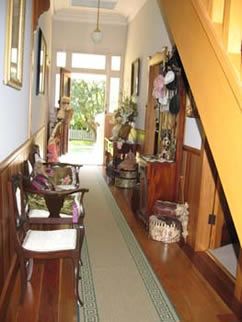 |
The work – which stretched on for many months – entailed extensive work to the interior. While the exterior and yards (which, after years of subdivision and change, now encompass about half an acre) had not been affected by the fire, the inside of the house had been decimated. The kitchen subsequently required a complete refit. Throughout the interior only five of the rooms retained their original floorboards and so the rest had to be replaced with six inch cedar planking. The same applied to the cedar wainscoting. Architraves and fretwork had to be fashioned – much by hand – to replace the original; two fireplace surrounds were re-created; the entire roof was re-tiled with a terracotta tile which so closely resembles the original that the change is hardly detectable.
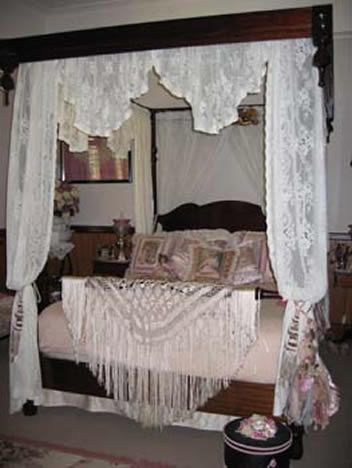 |
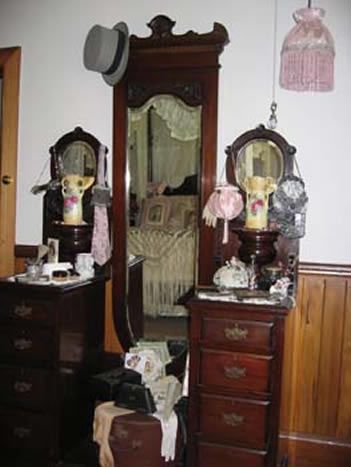 |
The restoration also allowed for the creation of a spacious bedroom in the attic – replacing the two earlier small rooms – and the installation of a large dormer window which has helped to achieve a warm, welcoming space that fits in perfectly with the original architectural style of the home. Throughout the interior the walls and ceiling were painted three different strengths of Haymes’ ‘China Doll’ … the pale white-grey colour getting lighter as it goes from the area above the wainscot, to the picture rail and then the lightest shade used for the ceiling.
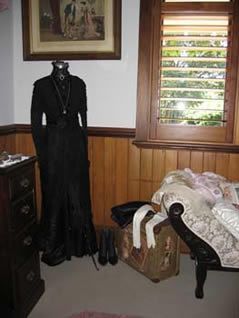 |
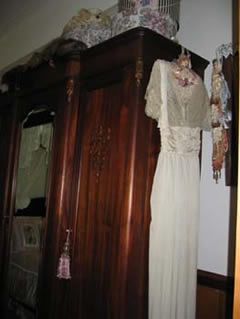 |
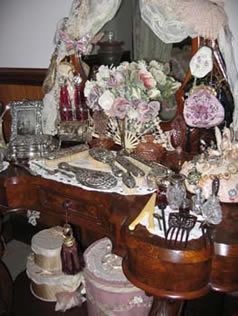 |
The process of bringing the home back to its former glory took the best part of a year. Once completed, Rhonda and David were then afforded the wonderful opportunity to take up residence – something that Rhonda had first dreamt of doing so many years earlier. With their cache of superb furnishings and collectables, family heirlooms and treasures handcrafted over the years – many by the hands of Rhonda and her talented late mother Rita – the couple has, since then, been able to turn what is a graceful property into a truly beautiful country home that is testament to not only their decorating skills but also their passion for the property and their respect for its important heritage and place within the local community.
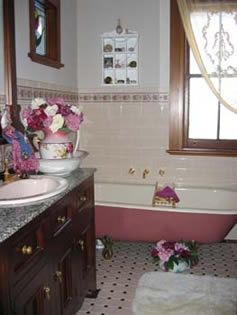 |
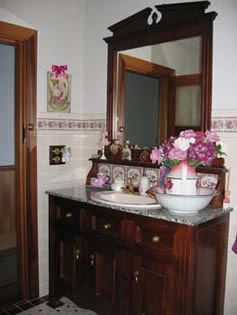 |
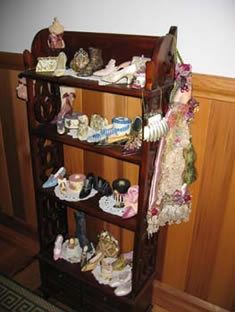 |
“We consider ourselves to be the custodians of an important piece of history and are ever aware of the property’s past and the story of those who have lived here before us. The fact that the home was so nearly lost to fire and then later, to demolition, makes it all the more significant as we never lose sight of the fact that it is a precious treasure well deserving of being safeguarded, and loved!” states Rhonda.
Love is indeed what Rhonda and David has lavished on the home since moving here. They have painstakingly restored the lawns and gardens back to their former glory … and then some! David in particular has worked tirelessly to build on the backbone of original plantings and has added many new plantings and outdoor aspects (such as metal objects, wooden birdhouses and an array of garden stands crafted by Rhonda’s late father Ray). David’s work has been enhanced by the availability of a good supply of underground water which is stored in an original brick well which was installed as part of the original build all those decades ago.
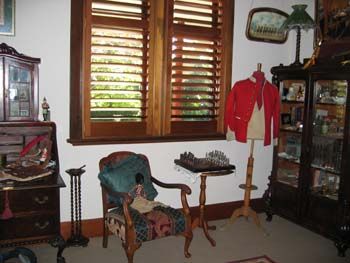 |
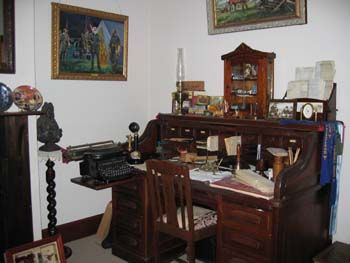 |
David and Rhonda have adorned each of the rooms of the house with beautiful furnishings and fittings that are a testament to their passion for vintage country style, not to mention their love of collecting, and their skill at restoring and creating clever decorating ‘tableau’. This has meant that, within each interior space, a very specific interpretation of the traditional country look has been artfully presented … from gracious Victorian to vintage Edwardian, from the cosy cottage look to a salute to the American civil war.
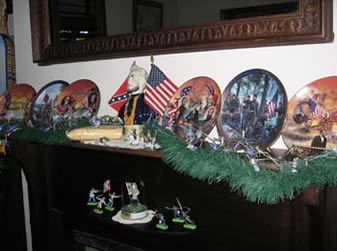 |
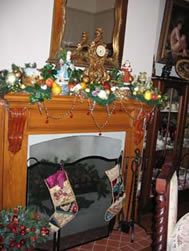 |
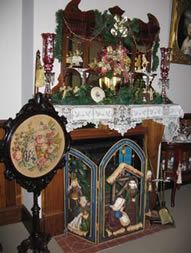 |
Essential to achieving such looks is Rhonda and David’s impressive cache of collectables. “I first commenced collecting when I was about 16. It all started with an American coffee grinder, and since that time, has mushroomed to encompass everything from American Civil War regalia to vintage linen, antique and vintage photographs to kitchenalia and vintage clothing” Rhonda explains. Her collections also encompass old furnishings and ceramics, books and ephemera, old artworks and miniatures, these being essential to the wonderful displays she has crafted throughout all rooms of the gracious heritage home – looks which are adapted and changed with the season, especially at Christmastime when her huge collection of Christmasalia – drawn from the four corners of the globe – helps to transform the interior into a veritable festive wonderland.
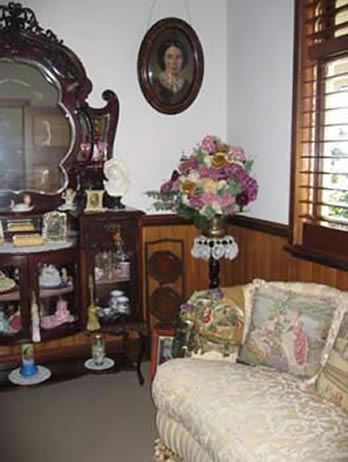 |
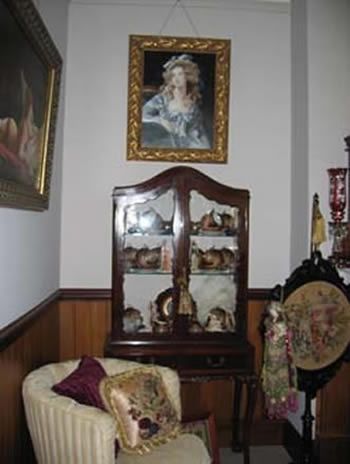 |
The couple’s collected wares are also complemented by the widest array of handcrafted pieces which, like collecting, Rhonda has been undertaking since she was a young teenager. “My greatest teacher has been my mother Rita who was an accomplished seamstress, not to mention being extremely talented at the art of knitting, embroidery, appliqué, patchwork and most of the other gentle arts. She was the greatest housekeeper and certainly the best teacher that anyone could ever have” states Rhonda.
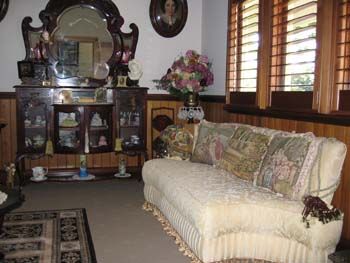 |
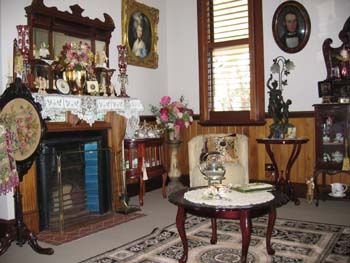 |
To the many disciplines she has been taught by her beloved Mum, Rhonda has added her own special mark with a wide array of beautifully-executed oil paintings which – inspired by the masters of old and militaria artworks – she has framed in a variety of antique-style frames to replicate the look of centuries past. Painted china pieces, handcrafted porcelain dolls and traditional handcrafted fabric dolls also add their own special qualities and further represent Rhonda’s great belief that creating unique things by hand is the best way of truly transforming a house into a home and to make it one’s own.
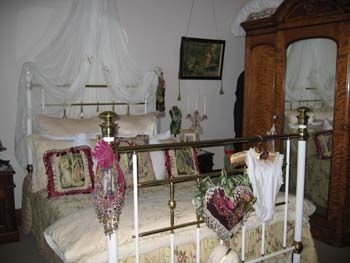 |
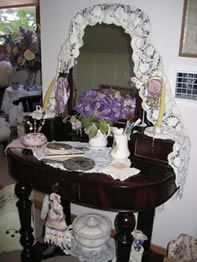 |
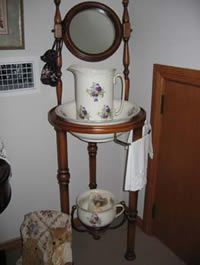 |
Thus, it is certainly an understatement to say that Rhonda and David consider it a great honour to be the custodians of such a significant piece of local history … one they don’t take lightly. And importantly, as the home has once again become the centre of family life, it’s a legacy of ‘preservation and care’ which they continue to instil in not only their own children but also their beloved grandchildren … Christian (who is fast becoming a diligent groundskeeper as he delights in working in the garden alongside his grandparents) and Ruby Ray who has, ahead of her, a lifetime of learning and loving the things of the past … as Rhonda and David guide these young ones to understand and embrace the importance of looking to the past and preserving it for today, and the future.
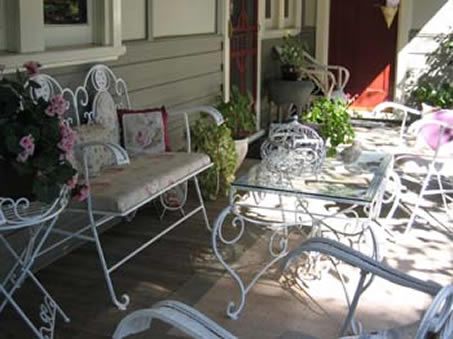 |
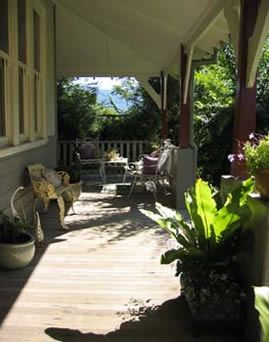 |